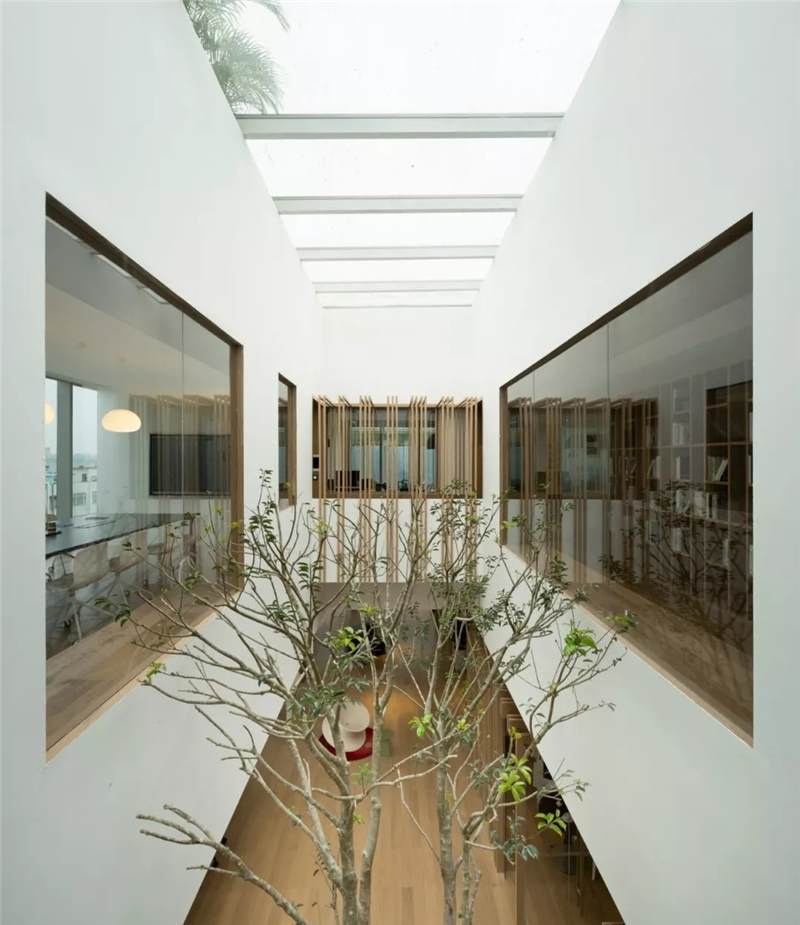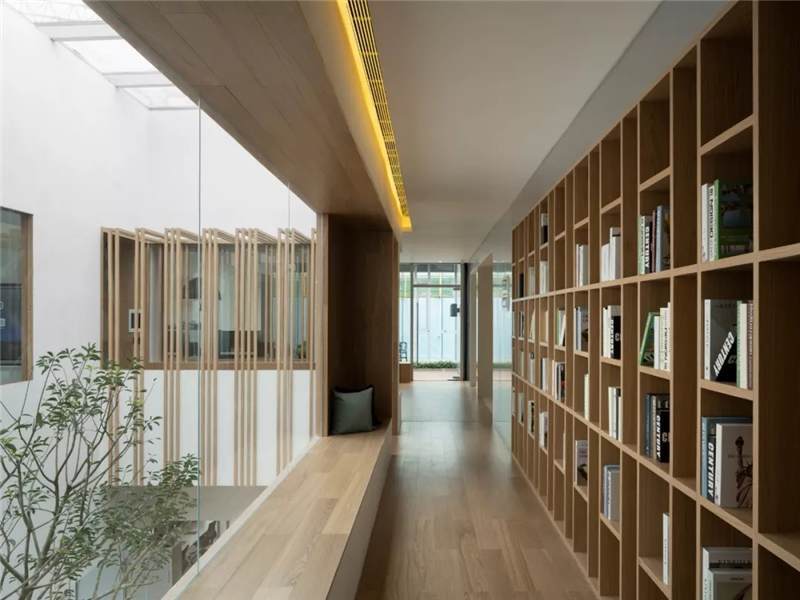风米动态
万科未来之邱办 具有未来感的新型办公空间
功能:办公、展示
设计时间:2018.4-2018.8
施工时间:2018.8-2018.10
地点:广东广州
面积:1100平方米
团队:肖磊、杨毓琼、刘莹莹
类型:室内
状态:建成
摄影师:加纳永一
Function: office,exhibition
Design time:2018.4-2018.8
Constructiontime: 2018.8-2018.10
Location:Guangzhou, Guangdong, China
Area: 1100m2
Team: XiaoLei, Yang Yuqiong, Liu Yingying
Type: Interior
Status:Completed
Photographer: Eiichi Kano
万科未来之丘项目位于广州市番禺区,临近广州南站,设计开始于广深港高铁通车前的四个月。它是园区内众多新建办公楼中的一栋五层高的样板楼,我们负责其中四个楼层的室内空间设计,即地下一层、地上一、四及五层。
The Vanke Cloud Valley Project is located inPanyu District, Guangzhou, close to the Guangzhou South Railway Station. Thedesign began four months before the opening of the Guangzhou-Shenzhen-Hongkonghigh-speed railway. It is a five-story model building among the many new officebuildings in the zone. We are responsible for the interior design of fourfloors, namely the basement floor and the first, fourth and fifth floors aboveground.
设计伊始,业主提出设计“具有未来感的新型办公空间”的要求。“何为未来感”,在与业主的沟通协调时,我们的想法渐趋一致。“未来感”,并非是科技的新与酷,而是空间的设计——空间触感的营造,生态与自由的气息。
At the beginning of the design, the ownerproposed to design a “new office space with a sense of the future.”. But whatis the sense of the future? When we communicated with the owners on this topic,our ideas became more and more consistent. The "Sense of the future"is not the novelty and cool of technology, but the design of space - thecreation of spatial touch, the atmosphere of ecology and freedom.
于是在空间设计上,尽量打破室内外空间的界限,内与外的空间景致相互流通。地下一层为洽谈展示空间,室外为下沉庭院。大面积玻璃的运用,将庭院景观引入室内。并将通向一层大堂的楼梯,设计成朝向庭院开敞的大楼梯,可停留、可休憩,可观赏与感受庭院的景致、光影的变化。而在四层和五层,则借鉴岭南建筑中的天井院落空间,设计一个贯通两层的屋顶采光中庭——天光从上流泻而下,洒在四层中庭的景观树上、满溢在空间中,使室内产生一种宛若室外庭院的错觉。
So in the space design, try to break theboundaries of indoor and outdoor spaces, and let the inner and outer spacescenes communicate with each other. The basement floor is the space fordiscussion and the outdoors is a sunken courtyard. The use of large glasspanels brings the courtyard landscape indoors. The staircase leading to thelobby is designed as a large staircase that opens to the courtyard, where youcan stay, relax and enjoy the view of the courtyard and the changes in lightand shadow. On the fourth and fifth floors, we designed a two-story rooflighting atrium going through the two stories with reference to the courtyardspace from the Lingnan Architecture – the skylight flows down from the top,spreads over the landscape tree on the atrium of the fourth floor, andoverflows in the space, creating an illusion that the interior is like anoutdoor courtyard.
在材质的处理上,也主要选择偏向自然质感的木材和水磨石。四、五层的白色抹灰墙面和棕色木质的地板、窗框,与中庭的绿意,搭配得恰到好处,营造着舒适而惬意的办公氛围。地下一层与一层,主要为交流、展示空间,公共性较强,因此在墙面上大量使用阳极氧化铝板材质。表面模糊、抛光的阳极氧化铝材质,既可以营造出一种类似于镜面不锈钢材质的未来感,又没有那么冰冷,而是透着些许人性化的温润感。再加上木材的妆点,又增添了空间的温馨与自在。
In terms of materials processing, wood andterrazzo with natural texture are selected. The white plastered walls and brownwooden floors and window frames on the fourth and fifth floors are perfectlymatched with the greenery of the atrium, creating a comfortable and cozy officeatmosphere. The basement floor and the first floor are mainly spaces forcommunication and display and have a strong public nature. Therefore, a largenumber of anodized aluminum plate is used on the wall surfaces. The blurred andpolished anodized aluminum materials on the surface can create a sense of thefuture similar to mirror finished stainless steel, however, it is not so coldas that, but a little humane warm feeling. In addition, the makeup of the woodprovides the space with a warm and comfortable feeling.
在室内装置的设计中,我们与专业的画廊合作,根据设计概念而定制。在设计中,亦以生态、自然为主题,材料质感与室内空间材料相仿,烘托得室内空间设计整体、纯粹。
In the design of the indoor installations, wework with professional galleries and customize them based on the designconcept. In the design, ecology and nature are again taken as the theme. Thetexture of the material is similar to that of the interior material, whichmakes the interior space overall and pure.
关于万科未来之邱办公室装修,关于“未来感”的诠释,您怎么看?欢迎留言讨论
风米装饰设计
南宁风米装饰设计工程有限公司创始于2009年。专业提供中高端办公室装修,写字楼装修,厂房装修的设计以及配套施工服务。风米以高品质的原创设计为核心竞争力,以规范、诚信、高效的整体服务为重要保障。赢得了众多知名企业的青睐,业务蒸蒸日上。目前已崛起成为广西办公商业空间设计领域的中坚力量。
企业简介
-
南宁风米装饰设计工程有限公司创始于2009年。专业提供中高端办公商业空间的完整方案设计以及配套施工服务。风米以高品质的原创设计为核心竞争力,以规范、诚信、高效的整体服务为重要保障。赢得了众多知名企业的青睐,业务蒸蒸日上。目前已崛起成为广西办公商业空间设计领域的中坚力量。
风米服务理念:为客户提供超越期望的服务,不辱使命。
风米竞争格言:不畏强手,以专业赢市场。
设计理念:只做不一样的设计。
施工承诺:费用透明,标准化管理,高品质交付





















